

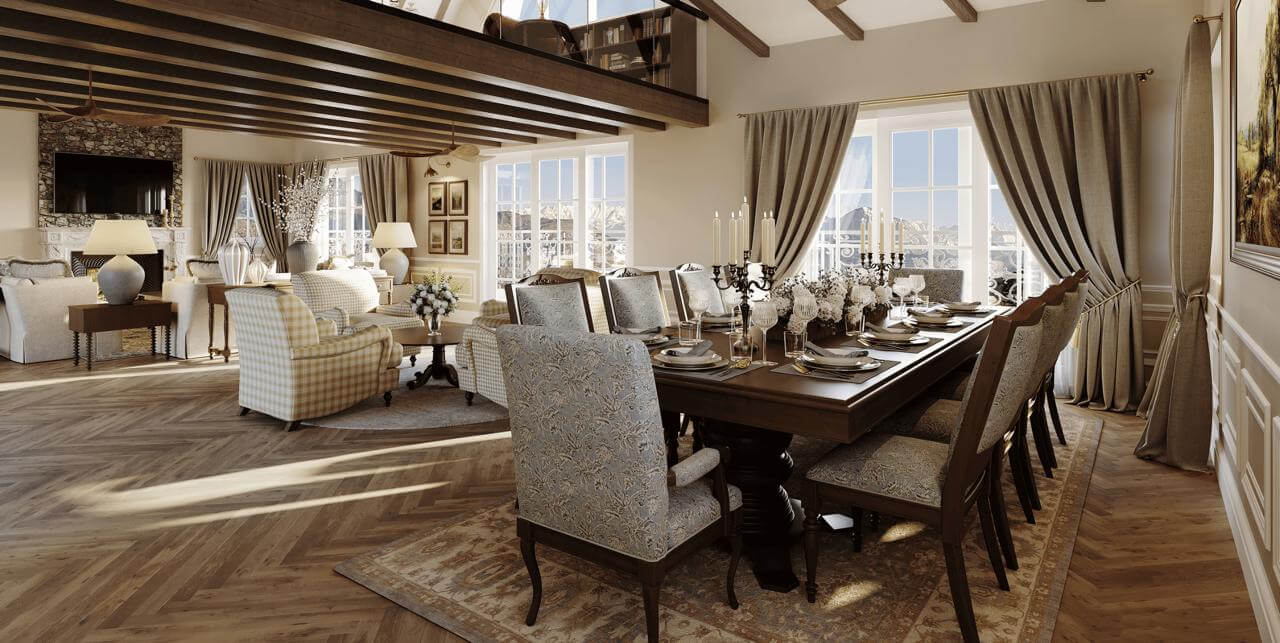
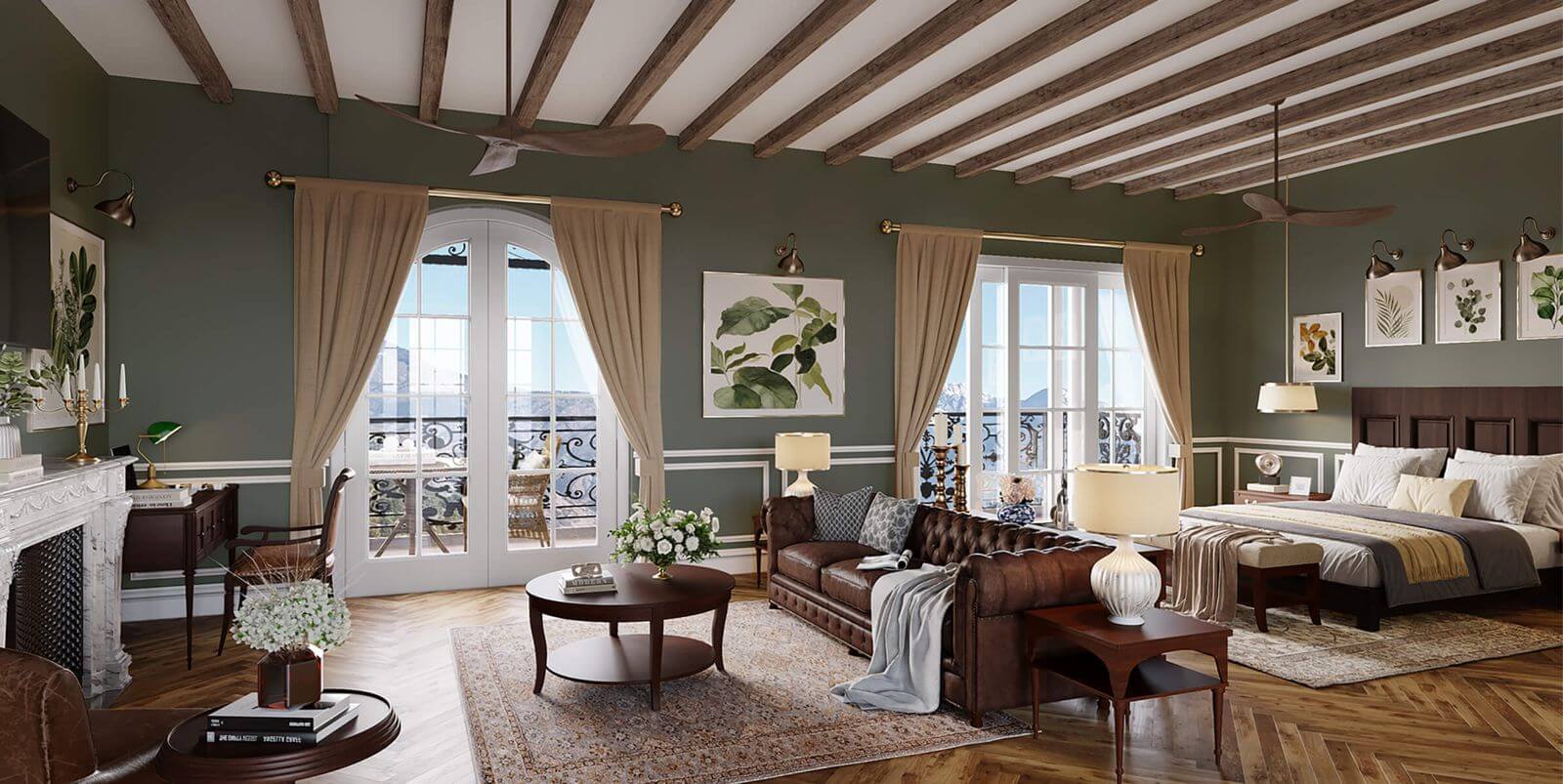




Kasauli's historical journey from the Tanwar Dynasty in the 14th century to its integration with Himachal Pradesh in 1948 reflects a rich and complex past marked by various dynasties, conflicts, andadministrative changes. Each ruling entity, from the Tanwars to the British Raj, contributed to the region's cultural and political evolution. Today, Kasauli stands as a testament to its diverse historical influences, offering a unique glimpse into the historical and cultural tapestry of Himachal Pradesh.
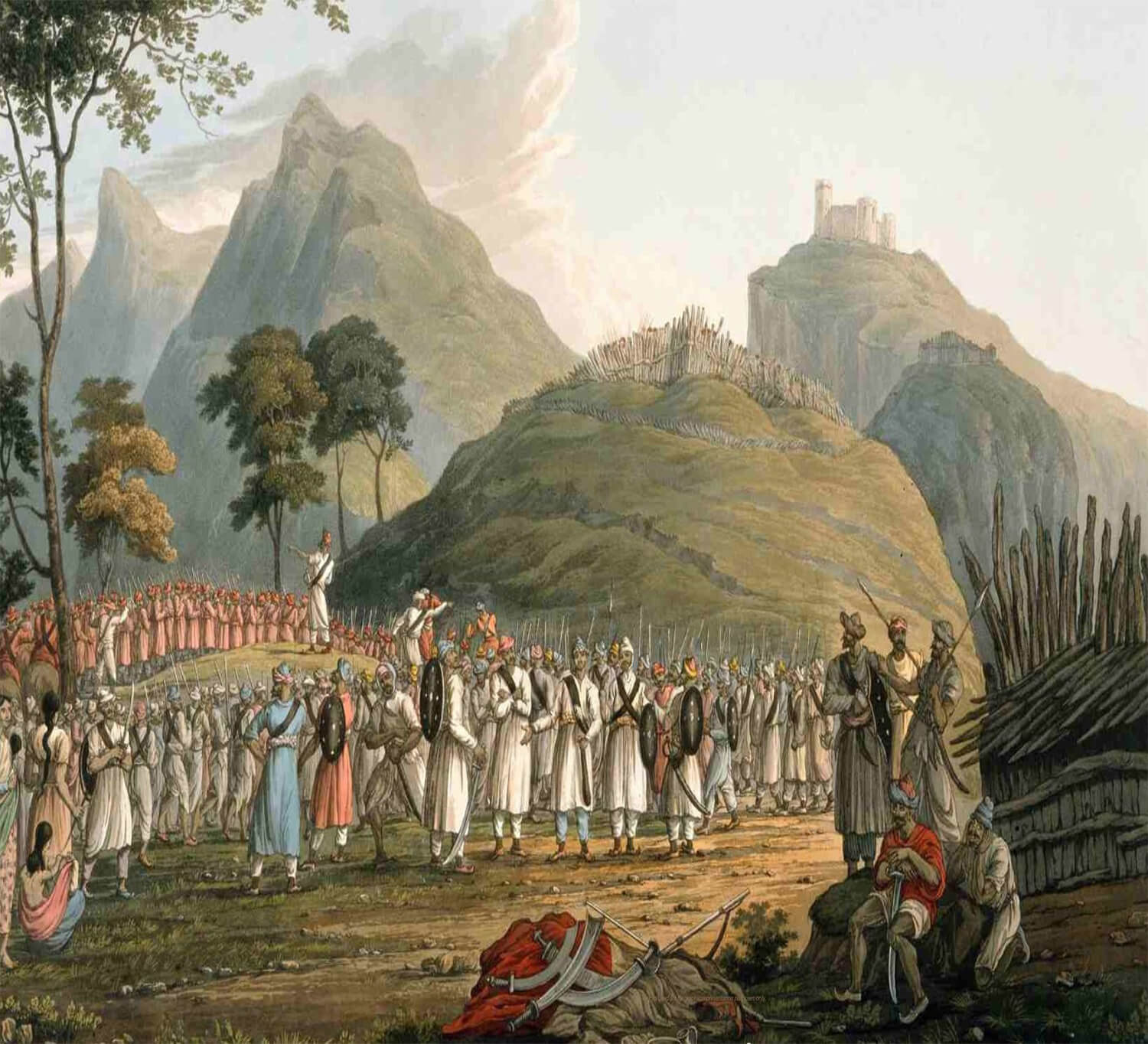
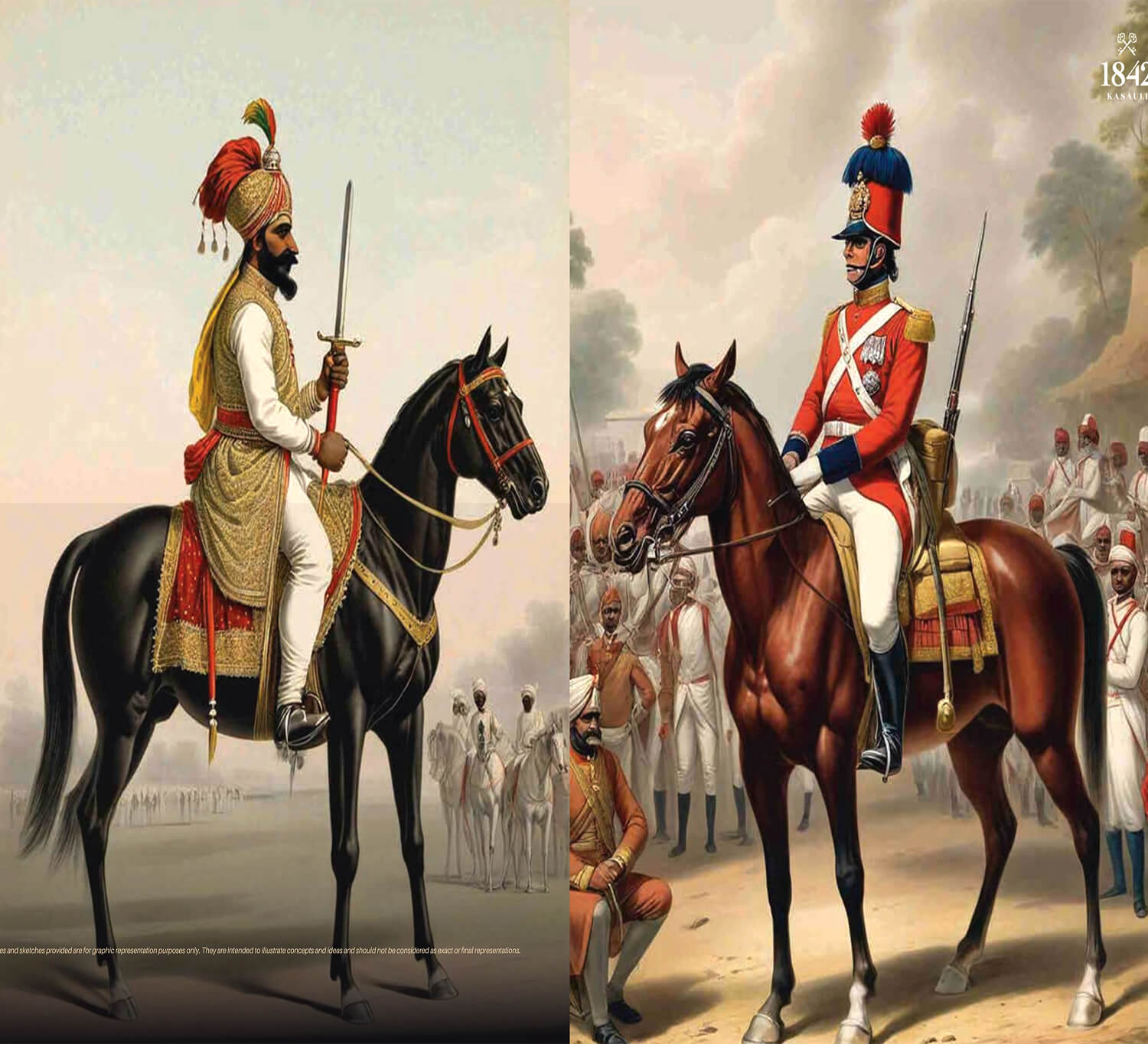
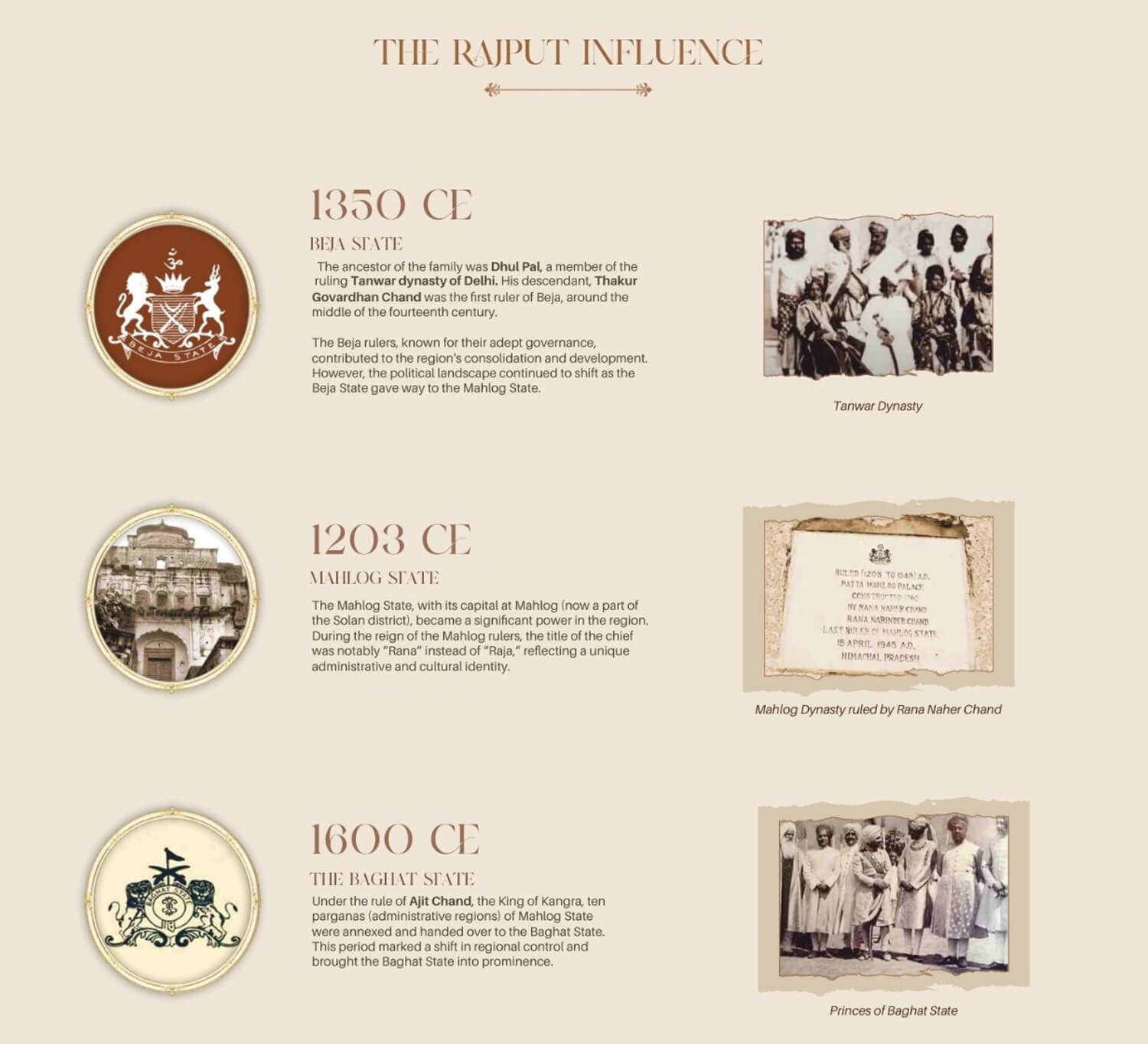
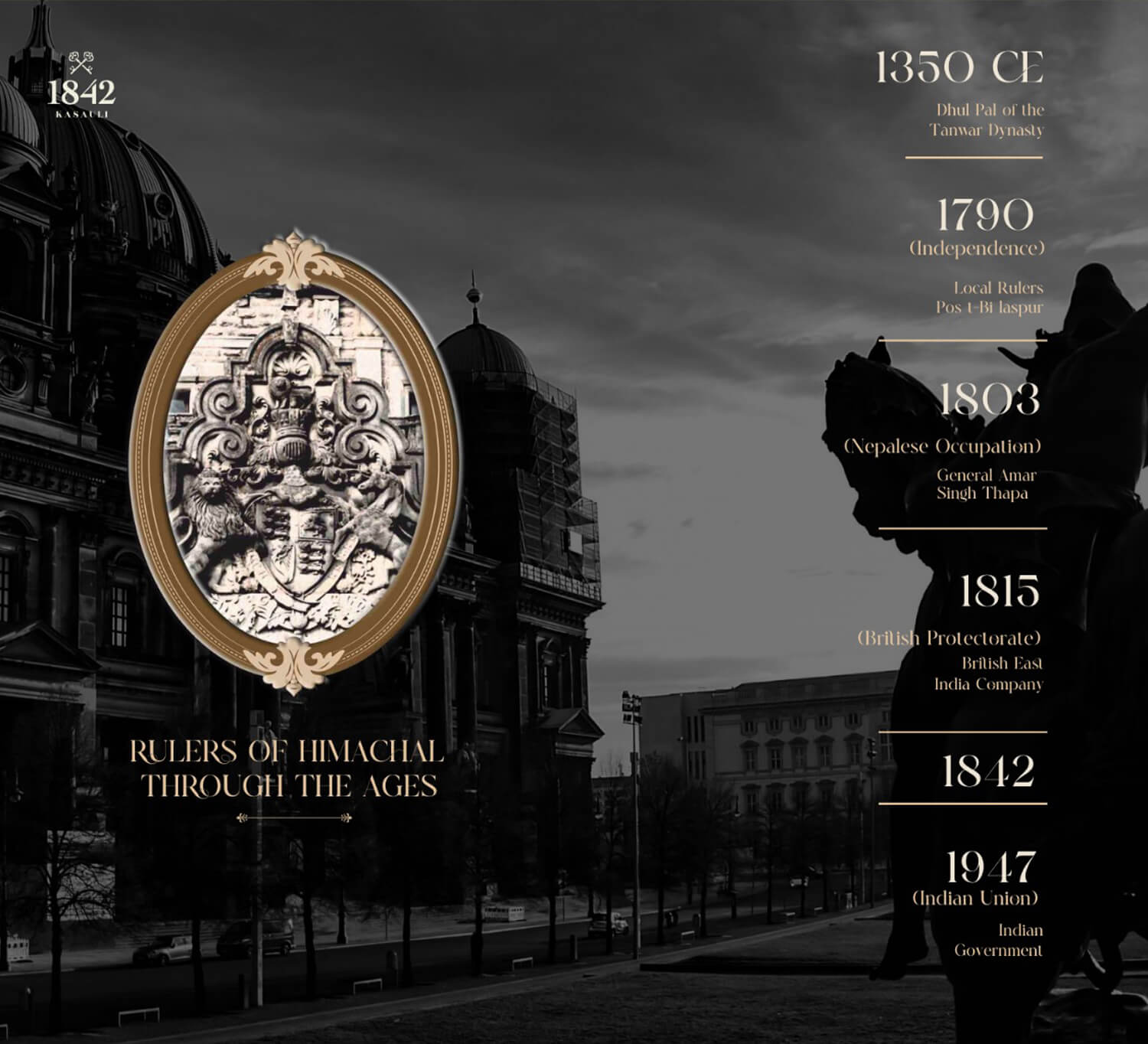
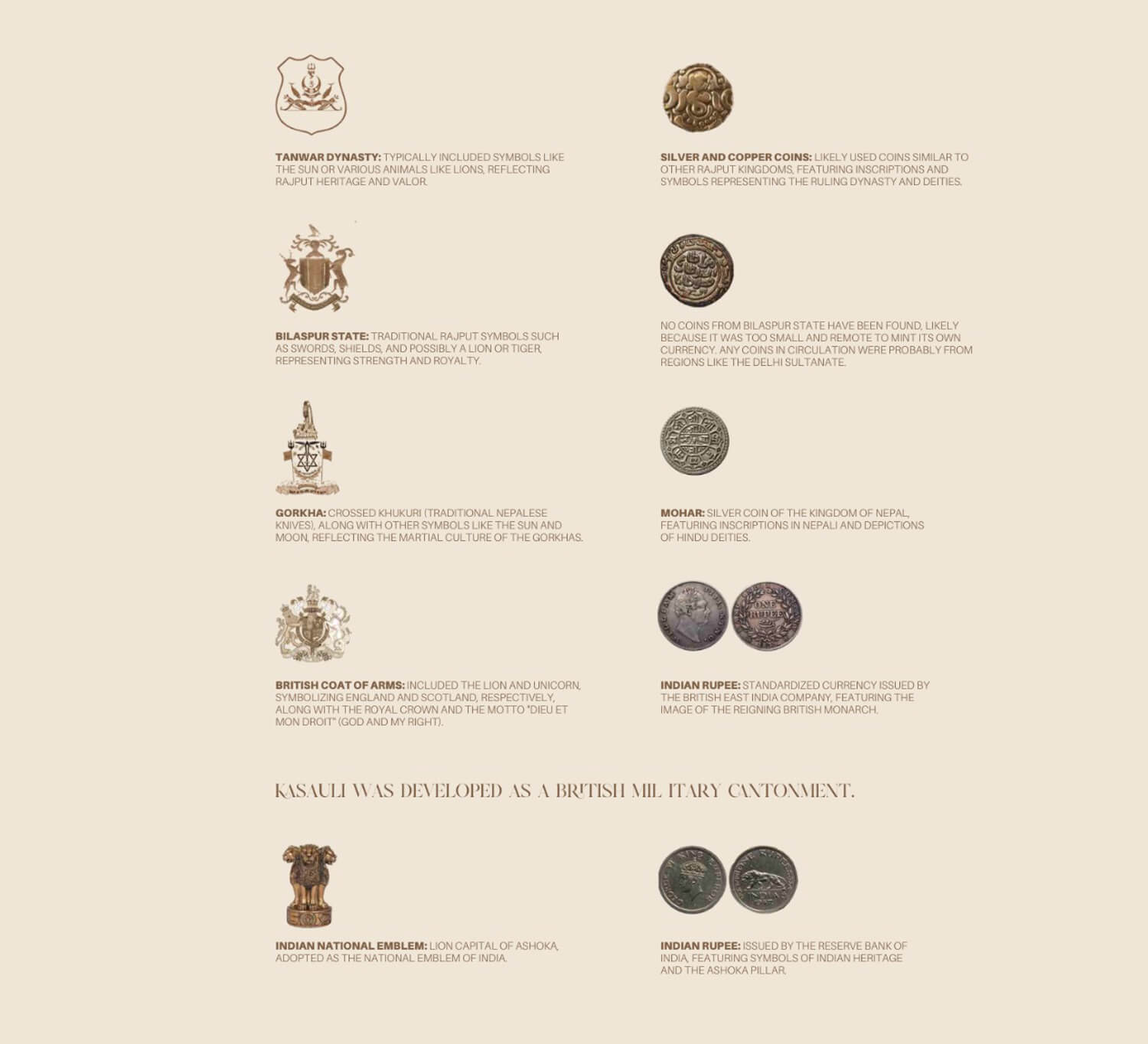





















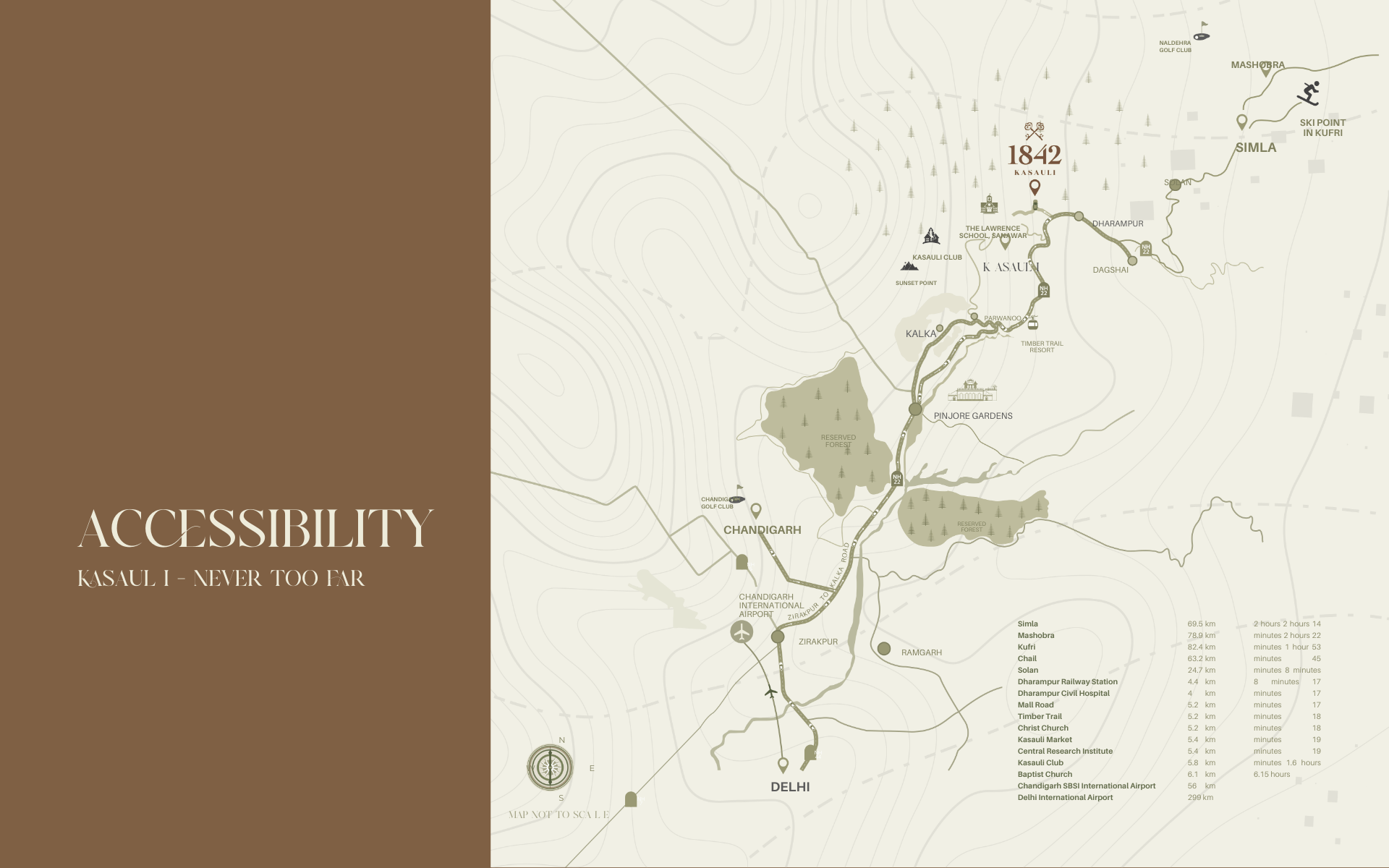
Kasauli, nestled in the serene hills, is easily accessible by air through the Chandigarh International Airport, approximately 70 kilometers away. This airport serves as a key transit point for travelers arriving from major cities like Delhi and Mumbai. With multiple daily flights connecting these major hubs to Chandigarh, visitors can enjoy the convenience of a quick and seamless journey. Upon landing at the airport, a delightful drive of around 2 hours awaits, offering picturesque views as you traverse well-maintained roads towards Kasauli. The short travel time from the airport to the hill station ensures that visitors can swiftly transition from the bustling urban life to the tranquil ambiance of Kasauli.
For those who appreciate the scenic beauty of a road trip, Kasauli is easily accessible by road. A drive from Delhi to Kasauli takes approximately 4 hours via the NH44, offering travelers a journey through picturesque landscapes, lush greenery, and winding roads. The road trip provides not only a convenient mode of transport but also an opportunity to enjoy the diverse topography of the journey. Chandigarh, just a 2-hour drive away, further enhances Kasauli's accessibility for road trippers. Well-maintained roads ensure a smooth and enjoyable drive, with numerous viewpoints along the way to appreciate the natural beauty that surrounds the route.
While Kasauli lacks its own railway station, the Kalka Railway Station, a major railhead in the region, serves as the nearest connection point. Kalka enjoys excellent rail connectivity with major cities such as Delhi, Mumbai, and Kolkata. The rail journey to Kasauli can be extended by opting for the historic Kalka-Shimla Railway, a UNESCO World Heritage Site. The toy train ride from Kalka to Dharampur, situated near Kasauli, is a charming experience, allowing travelers to soak in the breathtaking landscapes during this leisurely and nostalgic rail adventure. The train journey complements the natural beauty of the surroundings, offering a unique and memorable way to reach Kasauli.
Kasauli's connectivity is well-supported by an extensive bus network, catering to travelers from various cities and towns. Deluxe and Volvo buses operate regularly between major destinations such as Delhi, Chandigarh, and Shimla, providing a comfortable and affordable mode of transport. The bus journey to Kasauli is not just a means of reaching the destination but an experience in itself. Passengers can relax and unwind, gazing at the scenic landscapes unfolding outside their windows. The convenience of bus services enhances the accessibility of Kasauli, welcoming visitors to explore its tranquil hills and charming atmosphere with the added advantage of an affordable and stress-free travel experience.




